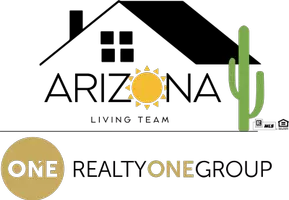For more information regarding the value of a property, please contact us for a free consultation.
9577 S SPRINGTAIL Drive Hereford, AZ 85615
Want to know what your home might be worth? Contact us for a FREE valuation!

Our team is ready to help you sell your home for the highest possible price ASAP
Key Details
Sold Price $435,000
Property Type Single Family Home
Sub Type Single Family - Detached
Listing Status Sold
Purchase Type For Sale
Square Footage 1,979 sqft
Price per Sqft $219
Subdivision Los Ranchos
MLS Listing ID 6637829
Sold Date 02/09/24
Bedrooms 3
HOA Y/N No
Originating Board Arizona Regional Multiple Listing Service (ARMLS)
Year Built 2021
Annual Tax Amount $731
Tax Year 2022
Lot Size 3.689 Acres
Acres 3.69
Property Description
Welcome to your dream home! Located on a tranquil 3.5+ acre corner lot, this immaculate 3-bedroom, 2-bathroom home is where modern design meets rustic charm. With an open floor plan that seamlessly connects the living, dining, and kitchen areas, this home is an entertainer's paradise. The tile flooring throughout provides easy maintenance and is perfect for those with a busy lifestyle. With ample space to roam, graze, and exercise, your four-legged companions will thrive on this property...zoned for horses. In addition to its remarkable features, this home boasts a spacious 3-car garage, providing ample room for your vehicles, outdoor equipment, or even a workshop. Imagine waking up to the breathtaking sight of majestic mountains every morning...call today for your personal tour!
Location
State AZ
County Cochise
Community Los Ranchos
Direction From Hwy 92, turn N on Kings Ranch Rd, turn W on Sunwing Ridge Dr, home is ahead on the NW corner of Sunwing Ridge Dr and Springtail Dr.
Rooms
Master Bedroom Split
Den/Bedroom Plus 3
Separate Den/Office N
Interior
Interior Features Breakfast Bar, No Interior Steps, Kitchen Island, Pantry, Double Vanity, Full Bth Master Bdrm, Separate Shwr & Tub
Heating Propane
Cooling Refrigeration, Programmable Thmstat, Ceiling Fan(s)
Flooring Carpet, Tile
Fireplaces Number No Fireplace
Fireplaces Type None
Fireplace No
Window Features Double Pane Windows
SPA None
Laundry WshrDry HookUp Only
Exterior
Exterior Feature Patio
Parking Features Dir Entry frm Garage, Electric Door Opener, RV Access/Parking
Garage Spaces 3.0
Garage Description 3.0
Fence Block
Pool None
Utilities Available Propane
Amenities Available None
View Mountain(s)
Roof Type Built-Up
Private Pool No
Building
Lot Description Corner Lot, Gravel/Stone Front, Gravel/Stone Back
Story 1
Builder Name Brooklyn Construction
Sewer Septic in & Cnctd
Water Shared Well
Structure Type Patio
New Construction No
Schools
Elementary Schools Palominas Elementary School
Middle Schools Palominas Elementary School
High Schools Buena High School
School District Sierra Vista Unified District
Others
HOA Fee Include No Fees
Senior Community No
Tax ID 104-01-227
Ownership Fee Simple
Acceptable Financing Cash, Conventional, FHA, VA Loan
Horse Property Y
Listing Terms Cash, Conventional, FHA, VA Loan
Financing Cash
Read Less

Copyright 2024 Arizona Regional Multiple Listing Service, Inc. All rights reserved.
Bought with ERA Four Feathers Realty




